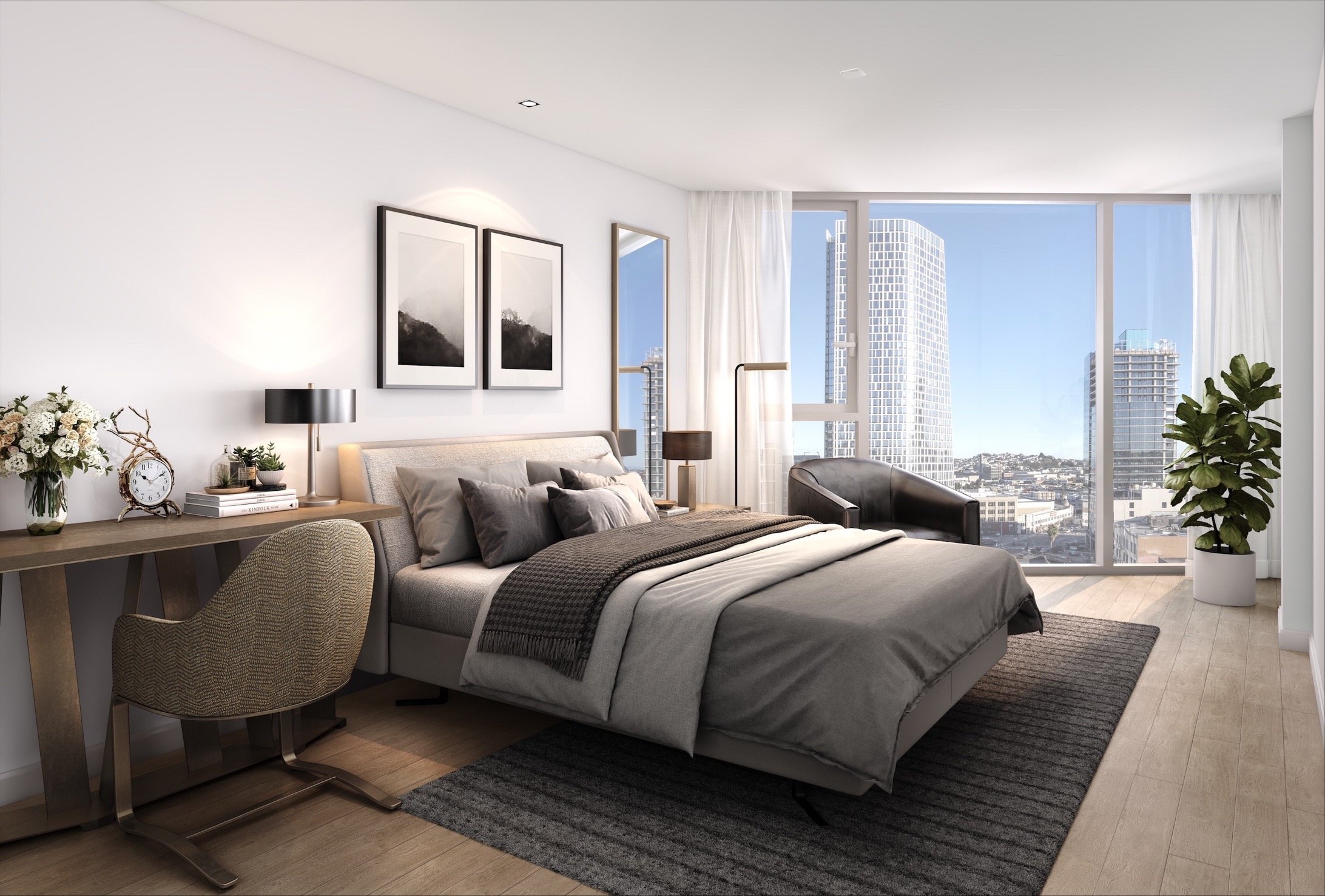
Three Bedroom + Den, 3 Bath (C1)
UNIT
PH7
SQUARE FEET
1727
PRICE
$10,000 / MONTH
RESIDENCE FEATURES
Spacious floor plans up to 1727 square feet
Hayes Valley, Soma, city and courtyard views
Home office nooks, dens, and Juliette balconies in select floor plans
Wide plank oak flooring and floor-to-ceiling windows
Black espresso wood cabinetry with Caesarstone countertops
Liebherr refrigerator, Bertazzoni gas range, and Bosch dishwasher
Bosch washer-dryer in every unit


